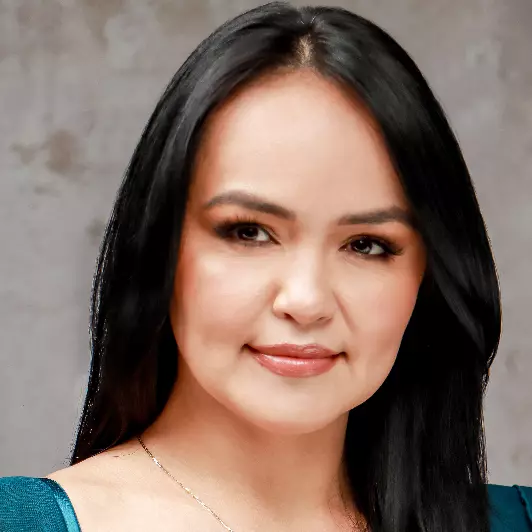$368,500
$382,500
3.7%For more information regarding the value of a property, please contact us for a free consultation.
4 Beds
3 Baths
3,447 SqFt
SOLD DATE : 08/30/2019
Key Details
Sold Price $368,500
Property Type Single Family Home
Sub Type Single Family Residence
Listing Status Sold
Purchase Type For Sale
Square Footage 3,447 sqft
Price per Sqft $106
Subdivision Spring Hill
MLS Listing ID W7814775
Sold Date 08/30/19
Bedrooms 4
Full Baths 3
Construction Status Completed
HOA Y/N No
Year Built 2004
Annual Tax Amount $3,039
Lot Size 1.020 Acres
Acres 1.02
Property Sub-Type Single Family Residence
Property Description
This 4/3 pool home sits on 1 acre in a tranquil part of Spring Hill. Energy efficient, multi zoned a/c, central vacuum system. Gaze out at the pool and the backyard from the large kitchen window. The kitchen was recently remodeled w/gorgeous quartz counters, offers a large 6 ft by 4 ft island, stainless appliances. The kitchen, dining room and Great Room are open with a beautiful stone fireplace. The Master Suite is very spacious with two super large closets. One bedroom has a loft that can used as a bed or a special reading/ gaming area. (You can keep the loft or we will remove it) Upstairs is a large Game Room/Family room with gorgeous hardwood floors. Also, upstairs is a full bathroom and a large storage area. Home offers a fun sport style pool, fire pit and 2 storage sheds.
Location
State FL
County Hernando
Community Spring Hill
Area 34609 - Spring Hill/Brooksville
Zoning PDP
Rooms
Other Rooms Bonus Room, Inside Utility
Interior
Interior Features Ceiling Fans(s), Central Vaccum, Eat-in Kitchen, Kitchen/Family Room Combo, Open Floorplan, Solid Wood Cabinets, Split Bedroom, Stone Counters, Thermostat, Vaulted Ceiling(s), Walk-In Closet(s)
Heating Central, Heat Pump
Cooling Central Air, Zoned
Flooring Carpet, Ceramic Tile, Laminate
Fireplaces Type Wood Burning
Fireplace true
Appliance Dishwasher, Disposal, Microwave, Range, Refrigerator
Laundry Inside, Laundry Room
Exterior
Exterior Feature Fence, Sliding Doors, Storage
Parking Features Driveway, Oversized
Garage Spaces 2.0
Pool In Ground, Screen Enclosure
Utilities Available BB/HS Internet Available, Cable Connected, Electricity Connected
View Garden
Roof Type Shingle
Porch Covered, Front Porch
Attached Garage true
Garage true
Private Pool Yes
Building
Lot Description In County, Level, Paved
Entry Level Two
Foundation Slab
Lot Size Range One + to Two Acres
Sewer Septic Tank
Water Public
Architectural Style Ranch
Structure Type Block,Wood Frame
New Construction false
Construction Status Completed
Others
Senior Community No
Ownership Fee Simple
Acceptable Financing Cash, Conventional, FHA, VA Loan
Listing Terms Cash, Conventional, FHA, VA Loan
Special Listing Condition None
Read Less Info
Want to know what your home might be worth? Contact us for a FREE valuation!

Our team is ready to help you sell your home for the highest possible price ASAP

© 2025 My Florida Regional MLS DBA Stellar MLS. All Rights Reserved.
Bought with KW REALTY ELITE PARTNERS
"Molly's job is to find and attract mastery-based agents to the office, protect the culture, and make sure everyone is happy! "







